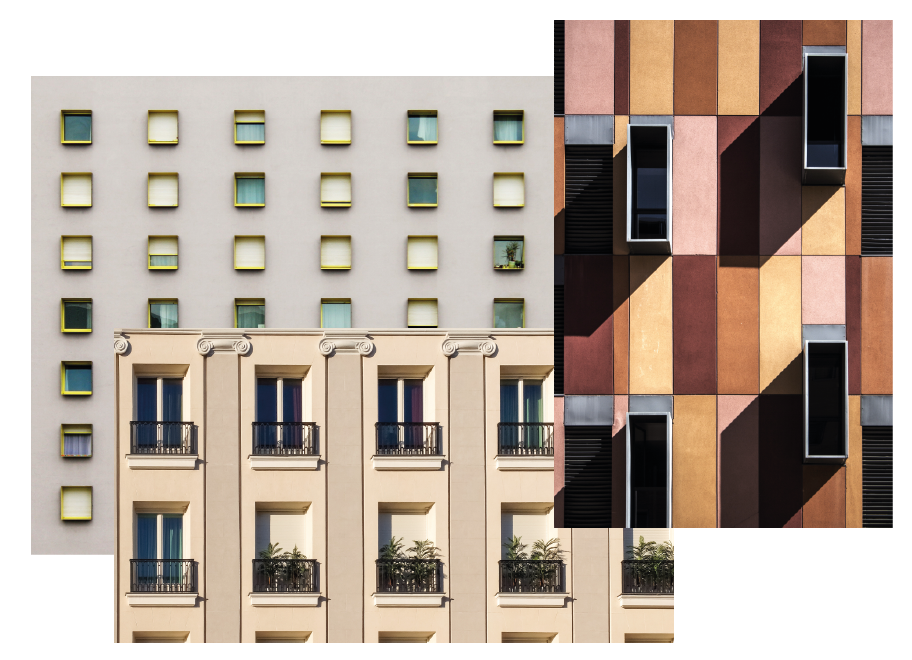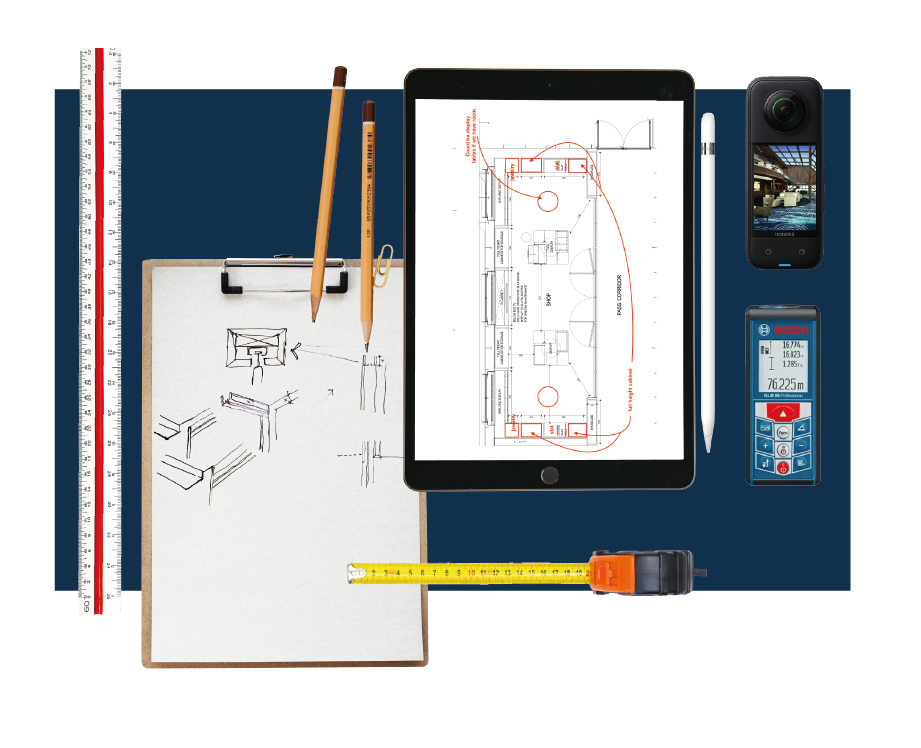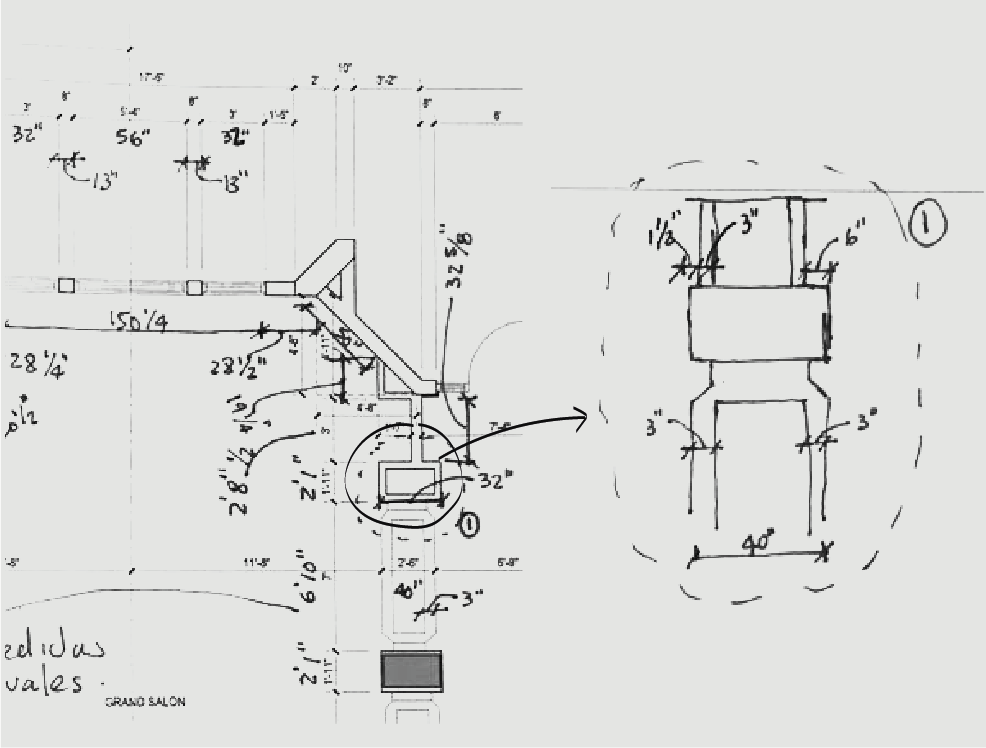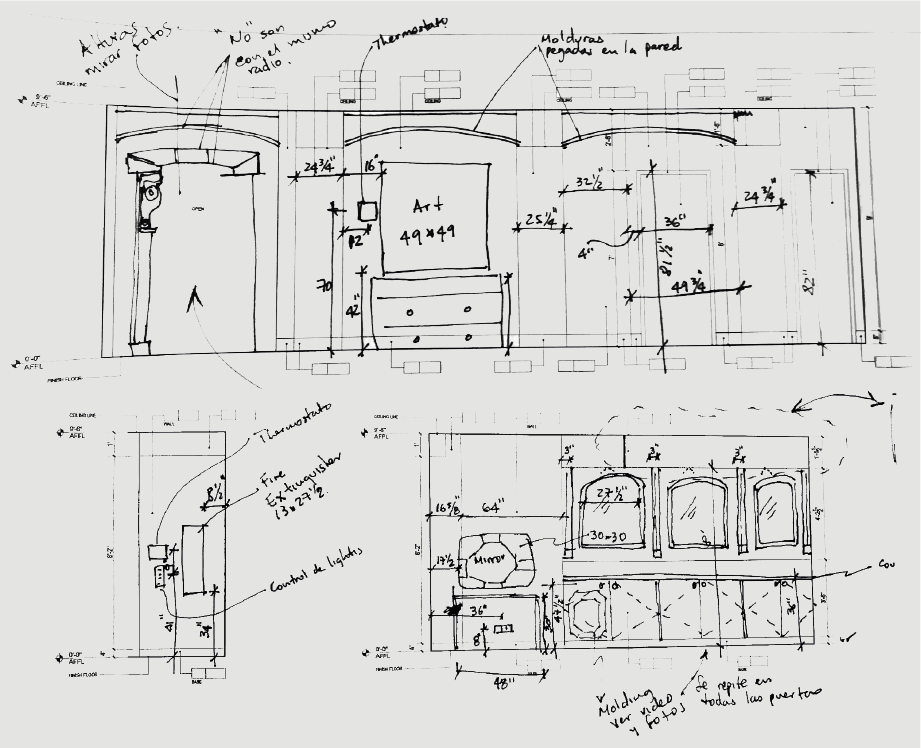Building Survey
We conduct comprehensive surveys of buildings, encompassing all features and components. Based on the scope of work, we develop plans and create 2D and/or 3D architectural models to ensure accurate representation and visualization of the structure.

WHAT IS IT?
A building survey is a meticulous process which results in an accurate documentation of the actual conditions of a building or site, capturing its architectural features and components. If an accurate and detailed representation of a structure or site is required, our building survey services are the ideal solution.
TOOLS NEEDED
Our experienced team utilizes advanced tools and technologies to conduct architectural surveys. From laser scanners and 3D modeling software to high-resolution cameras and measuring equipment, we employ professional tools to ensure precise measurements, detailed documentation, and accurate representations of the surveyed space.


EXPERTISE REQUIRED
Conducting a building survey demands specialized expertise in architecture, building and/or interior components, and surveying techniques. Our team comprises skilled professionals with a deep understanding of architectural principles, materials, and construction. With our expertise, we can accurately assess and analyze the architectural elements and provide valuable insights for your project.
PROCESS INVOLVED
Our building survey process typically involves multiple steps. It begins with a thorough site visit to document the building or site, capturing measurements, photographs, and architectural details. Next, our team meticulously analyzes the collected data, creating comprehensive reports and drawings that accurately represent the surveyed elements. Finally, we present the final detailed package.



