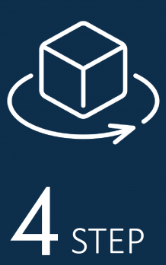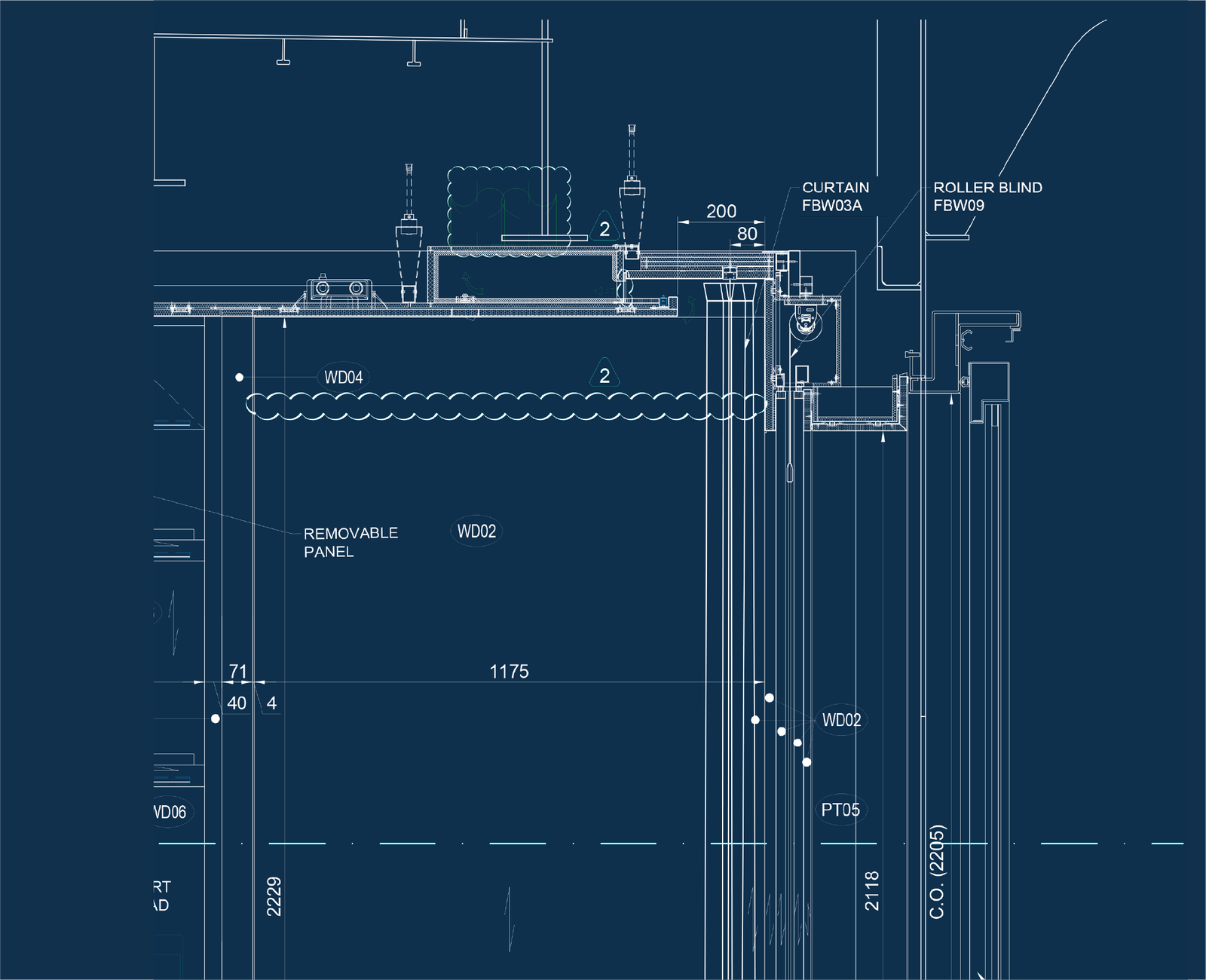Design
Development
This is the conventional linear process employed by most projects. It consists of taking a concept as a base to develop a space plan in the form of a floor plan. Once the space plan is satisfactory, more specific elements are developed such as elevations, openings and fixed components. Finally, all the aesthetic considerations and technical specifications are included and the package assembled.




Reverse
Design
Development
This is the atypical process employed by some special projects. It consists of taking an idea, sketch or ideation as started point to develop a design following all the technical and aesthetic characteristics as the client required.Once the design is satisfactory, more specific elements are developed such as elevations, openings and fixed components. Finally, all the aesthetic considerations and technical specifications are included and the package assembled.







